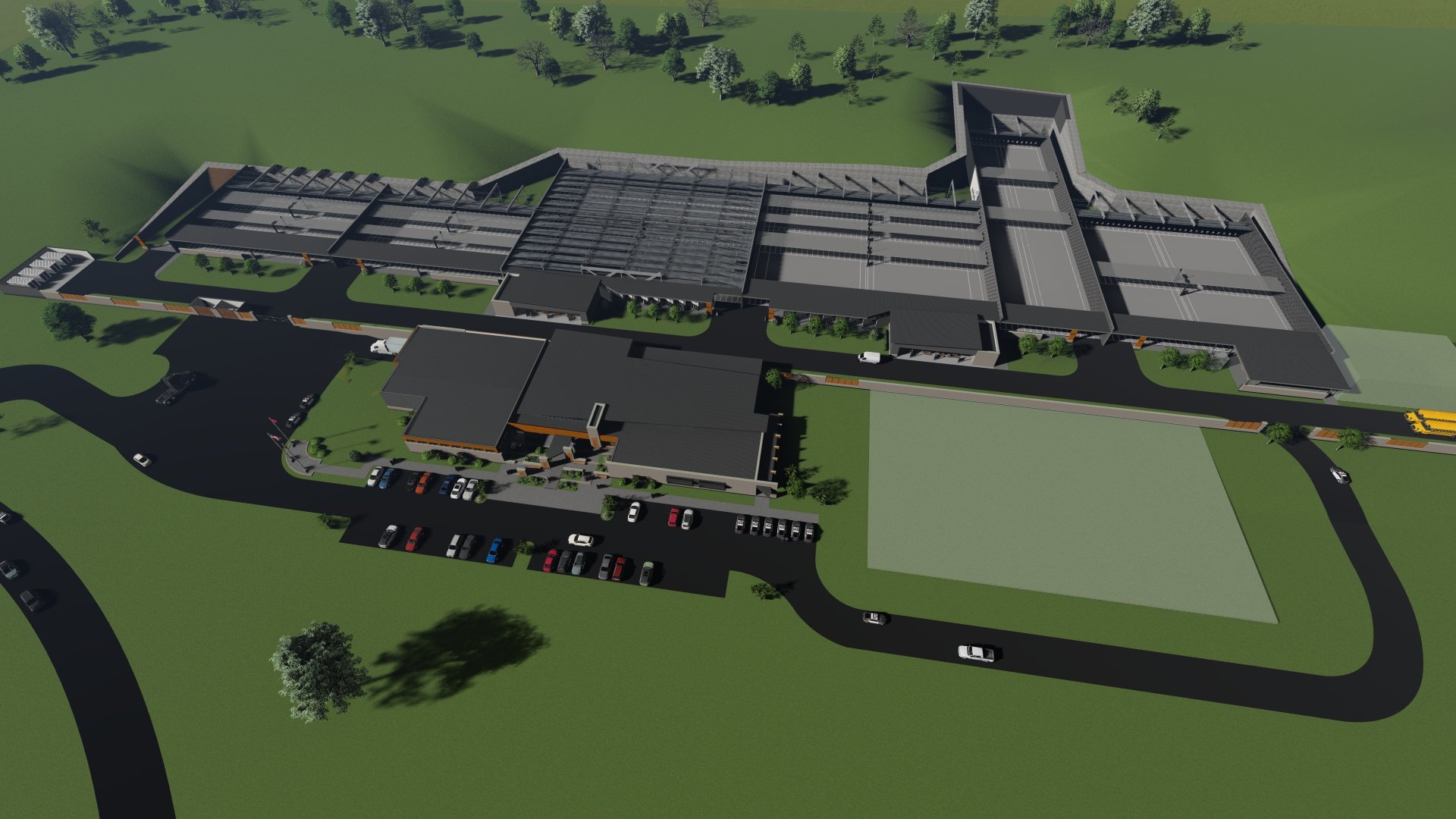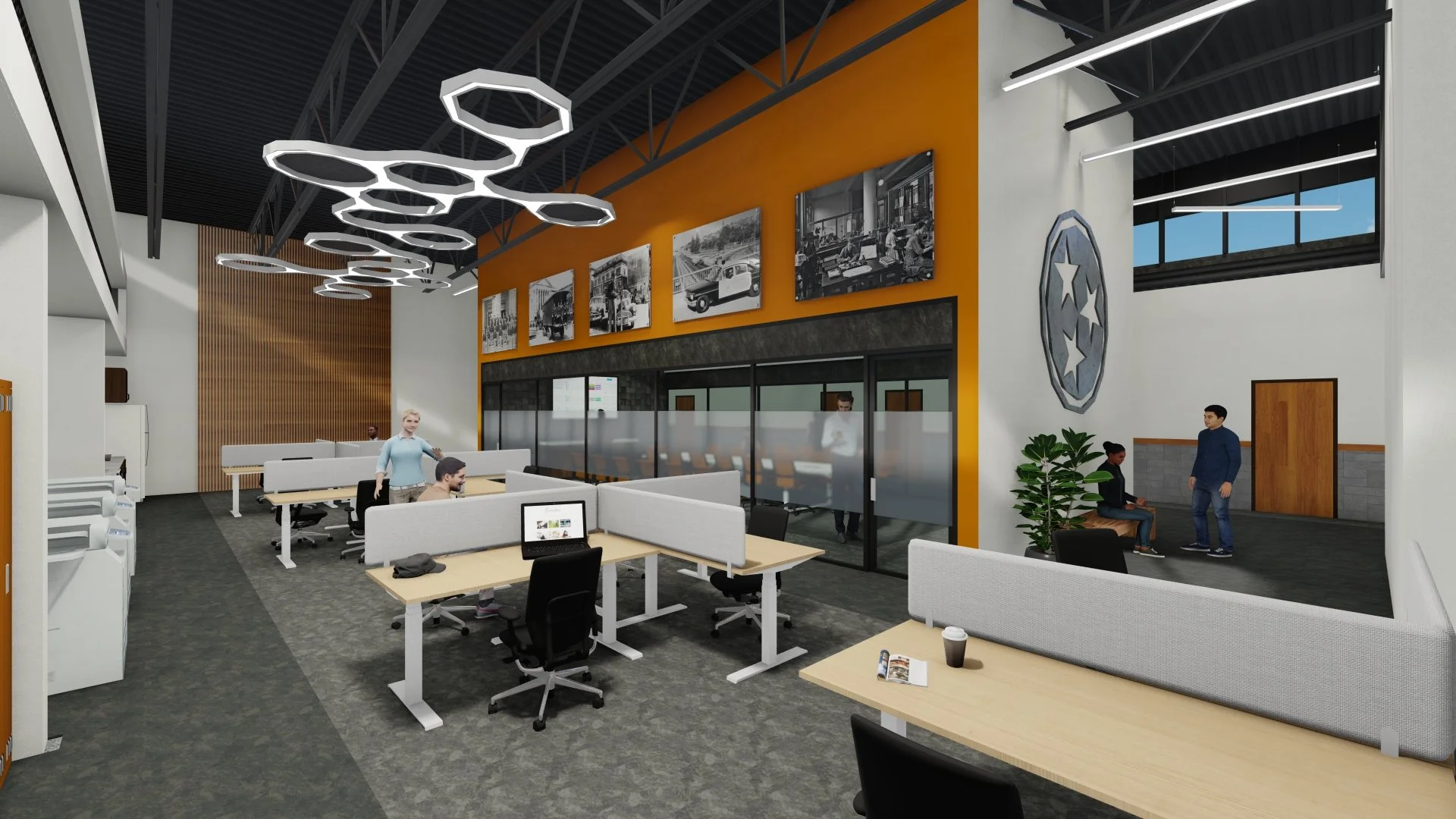At Kline Swinney Associates, the broad range of projects that come across our desks gives us a unique sense of direction throughout the design and construction phases. The experience our architects have amassed over the years of working on such a variety of project types gives our entire office a certain confidence when approaching new project categories. This was certainly no different when KSA began working with the State of Tennessee on the Multi-Agency Law Enforcement Training Academy (MALETA) project.
Of course, like any project, there are certain parameters and guidelines to be followed when working on a project of this magnitude. In particular, the Firing Range facility on the campus needs to follow strict rules and regulations in order to be a safe, functional, and healthy place for users to work and train, day in and day out. In this article, follow along as we deep dive into the unique requirements and design decisions that go along with the design and construction of a state-of-the-art firing range facility.
Safety
One of the first decisions to be made once it’s been decided to build a training academy such as MALETA is where to put it. Choosing a suitable location is crucial for the safety of the surrounding community. The firing range should be situated away from densely populated areas, schools, hospitals, and other sensitive locations to minimize the risk of accidents and noise disturbances.
Large safety assurances are plentiful around the facility, ensuring safety across the campus. A safety berm or wall is installed to shield shooters from adjacent lanes and provide additional safety protection. Additionally, a proper backstop is essential to prevent bullets from traveling beyond the firing range area. Bullet traps or impact berms are designed to safely capture and contain bullets.
Layout
As one would imagine, the layout for a government-use firing range has to withstand a heavy amount of traffic, and multiple different types of usage, and deliver a functional, user-friendly flow throughout the facility.
We asked one of our architects on the project, Brandon Staggs, what he had to say about the nuances of a functional layout for the range and its related buildings:
“Having a large vestibule in a centralized location that allows for ease of access to and from the firing ranges [is crucial]. Other factors include the separation of public (classrooms and conferencing) versus private (armory/shop/storage) program elements and accommodation for classes of varying sizes using the firing ranges and supporting spaces within the complex. [It’s also] important to have multiple orientation and waiting areas in close proximity to the firing ranges.”
Acoustics
Firing ranges can produce high noise levels, which can be harmful to hearing. Proper sound barriers and soundproofing measures are required in order to reduce noise pollution. Because there are also conference rooms, classrooms, and touchdown workspaces all within the facility, it’s even more pertinent to have adequate acoustic absorption and noise mitigation.
This range also sits amongst several other facilities all within the MALETA training academy’s campus. Special precautions were necessary to make sure these other buildings were not impacted by the noise from the range.
Aesthetics
While safety and functionality are paramount in designing a government-use firing range facility, overall aesthetics should not be overlooked. An aesthetically pleasing range can enhance the user experience, promote a positive image, and contribute to the overall satisfaction of personnel and visitors. The architectural design of the facility was aptly designed to be visually appealing and in harmony with the surrounding facilities on the campus. The use of modern and attractive building materials like metal panel and stone help to enhance the overall look of the facility.
Thoughtful landscaping can help soften the appearance of the range and integrate it into the natural surroundings. Trees, shrubs, and other greenery provide a more welcoming and pleasant atmosphere that extends around the entire MALETA campus.
As for the main building at the firing range, the interior’s design is intentionally clean, organized, and visually appealing. The use of proper lighting and simple color schemes work together to create a comfortable and inviting environment. Incorporating textural wall elements like acoustic panels, wood paneling, and a nod to the state’s history with large vintage prints of past police forces from the area all add character and visual interest to the facility.
Clear and well-designed signage will also enhance the overall look of the range while helping users understand safety rules and directions effectively.
The range includes a corral area that acts as a sort of meeting area and observation deck, where special attention was given, making it an inviting space for those on stand-by, non-shooters, and spectators.
It's important to strike a balance between aesthetics and functionality, ensuring that the design choices do not compromise safety or hinder the intended purpose of the firing range. Collaboration between architects, safety experts, and stakeholders is crucial to achieving a firing range facility that not only meets safety standards but is also visually appealing and well-received by users and the community.
Scheduling
The firing range complex will be heavily reliant upon schedule efficiency. There will be many classes of varying sizes using the ranges and support building each day. The process, to sufficiently handle this traffic, needs to be both practical and efficient. Figuring out the daily function of the complex is not without its challenges, but there are several safeguards in place to help reduce potential issues.
Classes (of various numbers of cadets) will arrive at the complex, either meeting in a classroom or in an orientation area in the corral (right off of the main vestibule), staying in the centralized gathering space or in the public side of the building. Range instructors will retrieve weapons from the armory (from the ‘private’ side of the main facility) and meet the class at a designated range that will accommodate the size of the class and the type of weapons they will be training with.
There are two 25-yard pistol ranges (30 lanes each) and two 50-yard combo pistol and rifle ranges (40 lanes each) one of those 50-yard ranges is being designed for more dynamic training. The class with conduct their training on a range for the allotted amount of time and then make their way to the weapon cleaning rooms (separate from the main support building to reduce congestion). The next class arrives at the complex and repeats this process. We designed for up to 4 classes to complete this process simultaneously. However; there are only two weapon cleaning rooms, so two classes will need to wait until the other two classes finish cleaning their weapons. The goal is for a class to clean their weapons in half the time or less that is spent shooting on the ranges; keeping classes flowing in and out without holding others up.
Conclusion
It's essential to involve experienced architects, engineers, and range safety experts during the design and construction process to ensure that the facility meets all safety standards and requirements. With careful attention to detail and intensive planning across many municipalities, large-scale projects like MALETA become groundbreaking essential resources for their users. KSA is thrilled to be assisting in the effort to create a facility for our first responders that will provide essential education and training for years to come.






