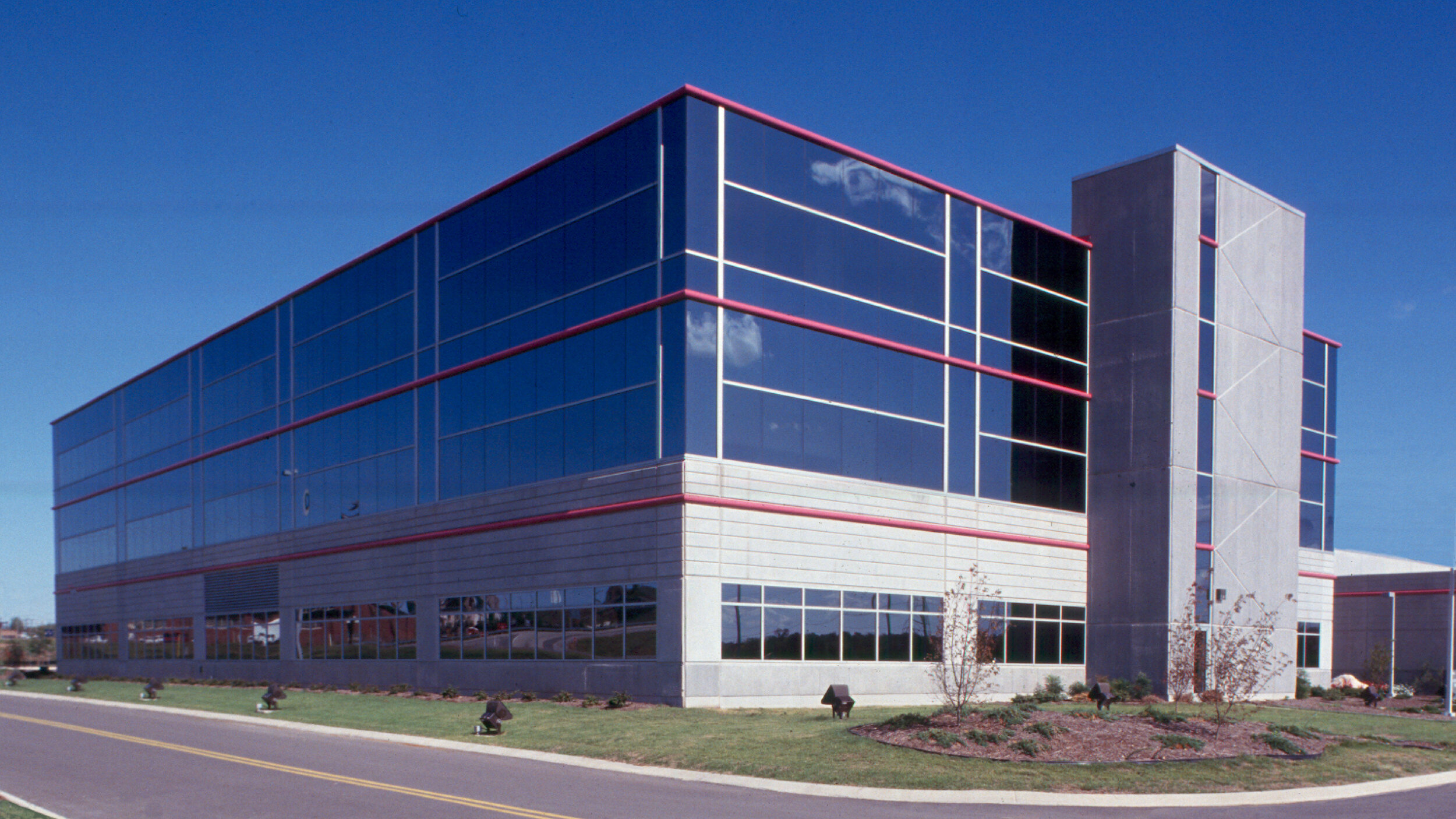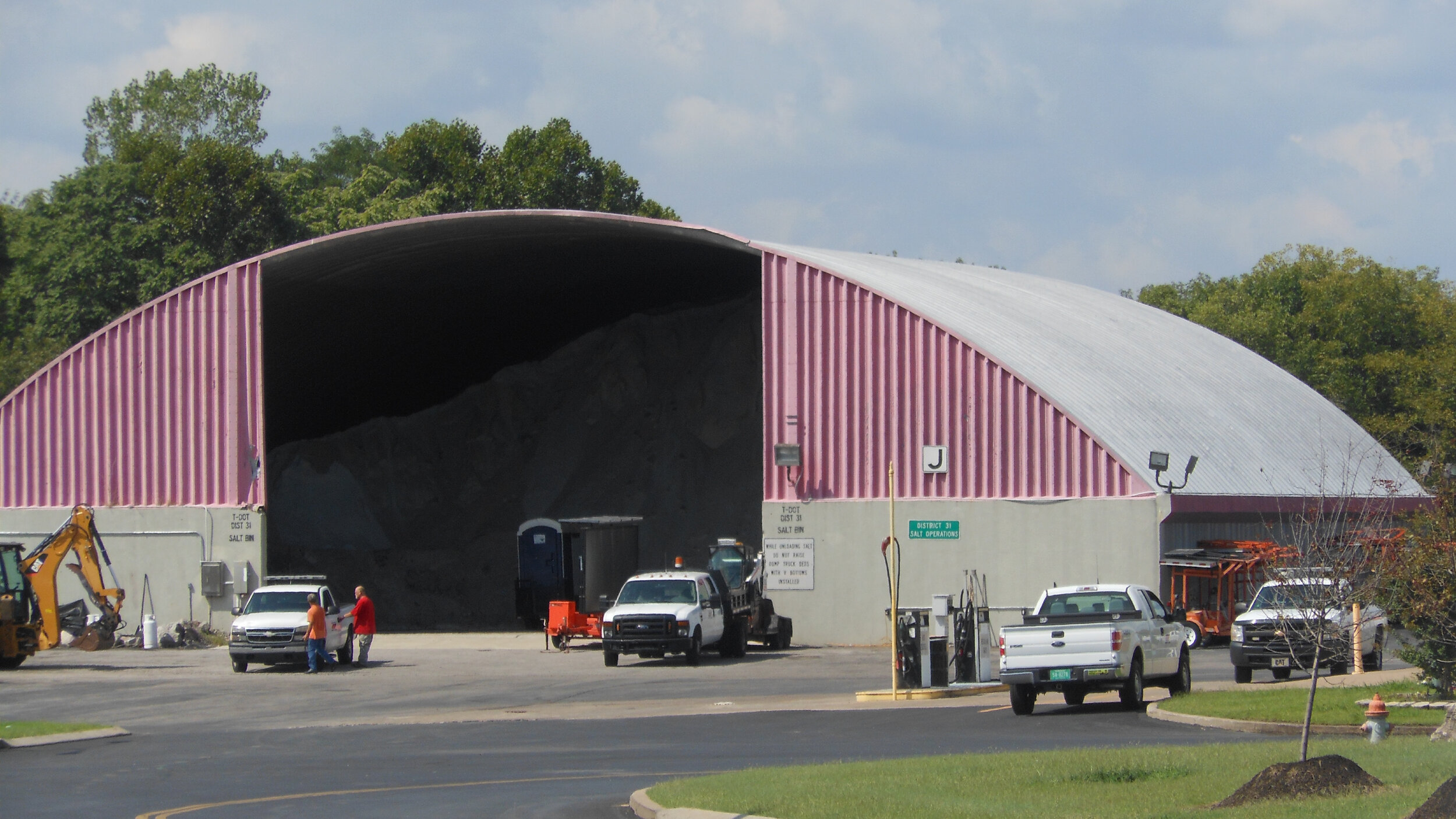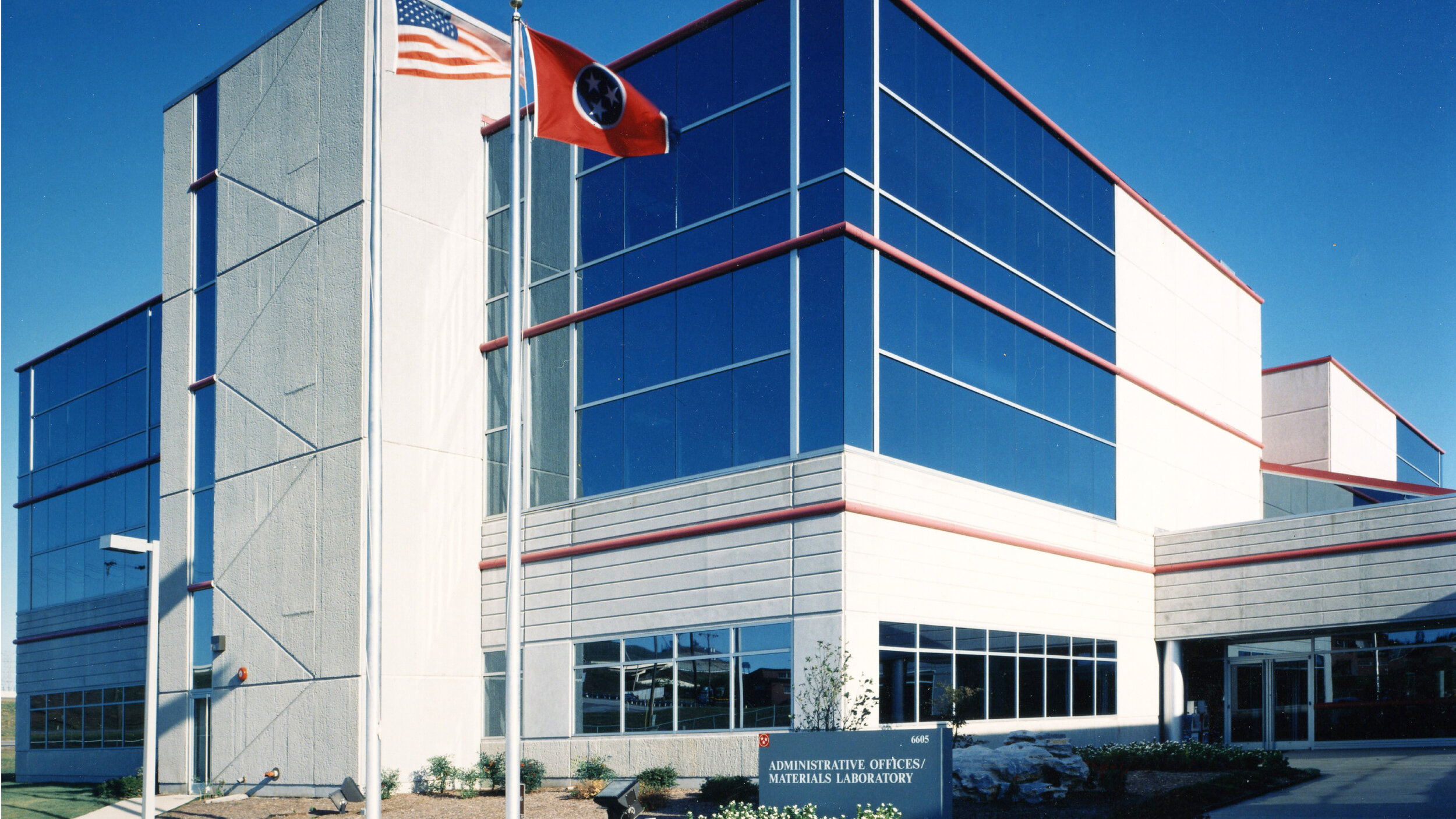REGION 3 HEADQUARTERS - TENNESSEE DEPARTMENT OF TRANSPORTATION
SIZE: 223,000 sf
LOCATION: Nashville, TN
CATEGORY: Government
STATUS: Complete
This project consists of nine new structures which, along with paving, cover 28 acres of a 63 acre site. The buildings include a 1-story lab, 3-story office building , 2-story garage, field offices, storage building, highway marking building, maintenance building, salt bin and service station. Most of these buildings are unique, special needs type buildings. The lab wing consists of a 35,000 sf lab and an additional 15,000 sf of administrative space. The lab houses a concrete cure vault and breakroom along with several individual lab areas, including asphalt extraction, research chemistry paint, aggregate testing and pavement design. It is a wet / physical lab where medium and large samples of materials are crushed, sawed, pulled, wetted, toxic chemicals applied, etc. The maintenance garage also has unique requirements. It was designed to allow track type equipment to be loaded, unloaded, repaired, etc. without destroying the concrete floors. Overhead pulleys and hoists were installed to allow pulling large parts and moving them through the garage.




